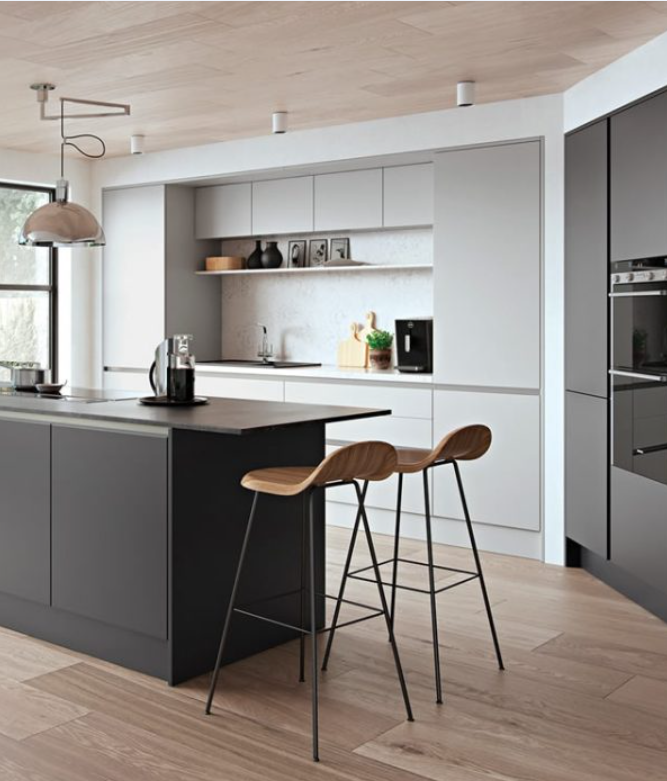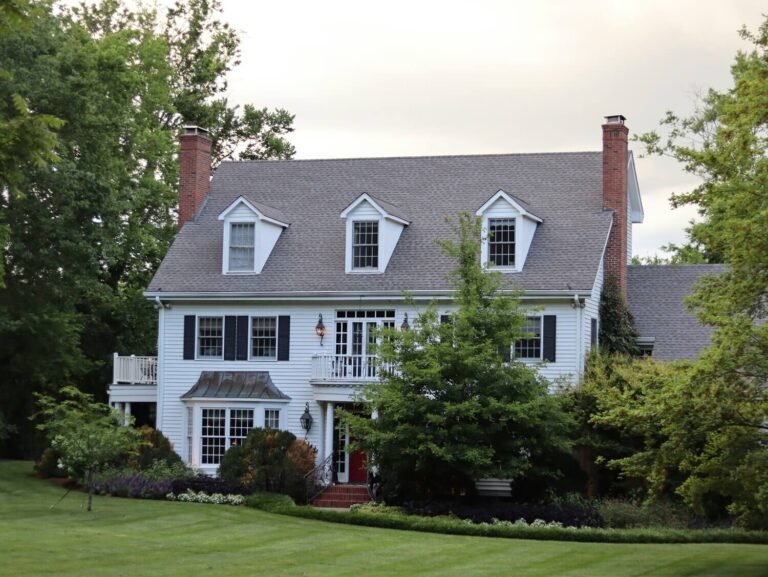How to Choose the Right House Plans?
Designing and building a new home is one of the most exciting projects you can undertake. From the initial sketches to the final walk-through, every stage of the process reflects your vision of comfort, function, and style. Yet, before any construction begins, one critical element shapes the success of your project: the house plan. Choosing the right house plan in Nanaimo involves balancing creativity, practicality, and long-term goals while keeping local conditions in mind.
Why House Plans Matter
A house plan is far more than a drawing. It is the blueprint that guides every step of construction—from the foundation to the roofline. A well-designed plan ensures that your home not only looks appealing but also functions efficiently. It determines room sizes, traffic flow, storage opportunities, and even how natural light enters your living spaces.
See also: Why Fitted Kitchens Are the Ultimate Home Upgrade
Understanding Your Lifestyle Needs
The best place to start when reviewing house plans is your lifestyle. Families with young children may prioritize open living areas and flexible spaces for play. Retirees might focus on single-level layouts with fewer stairs. Remote workers could need dedicated office spaces with quiet separation from the rest of the home.
Think about how you use your current home: what works, what doesn’t, and what changes would make your daily routine smoother. By focusing on lifestyle first, you ensure that your house plan serves you now and adapts to your needs in the future.
Size and Scale
Determining the size of your home is one of the most significant decisions. Too large, and you may face unnecessary maintenance and heating costs; too small, and your home may feel crowded. Consider not only your current needs but also future scenarios, such as a growing family or downsizing later in life.
Location and Site Considerations
Nanaimo’s natural surroundings—from oceanfront views to wooded lots—make site-specific planning essential. The slope of the land, exposure to sunlight, and proximity to neighbors all influence how your home should be positioned. For instance, homes built on sloped sites may benefit from daylight basements or multi-level decks, while flat lots allow more flexibility in open layouts.
Environmental factors also play a role. Maximizing southern exposure can reduce heating costs by increasing passive solar gain, while strategically placed windows and overhangs can control summer heat. Working with a plan that accounts for these details ensures long-term comfort and efficiency.
Balancing Style and Function
While aesthetics are important, functionality should always remain a priority. A beautiful façade means little if the interior layout is impractical. When reviewing potential house plans, ask yourself:
- Is the kitchen located conveniently near the dining and living areas?
- Do the bedrooms offer privacy away from high-traffic zones?
- Are there enough bathrooms to accommodate your household?
- Does the design allow for sufficient storage, such as closets, pantries, or garages?
Popular Design Trends
On Vancouver Island, many homeowners prefer open-concept living that encourages social interaction and makes smaller homes feel larger. Other trends include large windows to capture natural light, energy-efficient designs, and outdoor living spaces like covered patios or decks. These features not only add value but also enhance your quality of life.
Working With Professionals
Even with a clear vision, turning your ideas into a viable plan often requires expert guidance. Drafting a house plan involves technical knowledge about building codes, structural requirements, and zoning regulations. Collaborating with professionals ensures that your design is not only appealing but also buildable.
Trusted local teams like house plans in Nanaimo providers can help translate your vision into reality while accounting for regional building standards. Their experience with local landscapes and municipal rules helps streamline the process, avoiding costly delays.
Long-Term Considerations
When choosing a plan, it’s also wise to think ahead. Will the layout accommodate aging in place? Could an unfinished basement or attic be converted later into additional living space? Is there flexibility to add a rental suite for extra income? Considering long-term possibilities makes your home a smart investment.
Sustainability and Efficiency
Homeowners are increasingly aware of energy efficiency and environmental impact. Nanaimo’s climate offers opportunities for integrating sustainable design features, from rainwater collection systems to energy-efficient insulation and windows. A thoughtful house plan incorporates these elements, ensuring lower utility costs and reduced environmental footprint over time.
Bringing It All Together
For those ready to begin their journey, working with experienced builders such as Buck Robertson Contracting can provide peace of mind. While the focus remains on your vision, having a team that understands both design and construction ensures that your project transitions smoothly from paper to reality.






